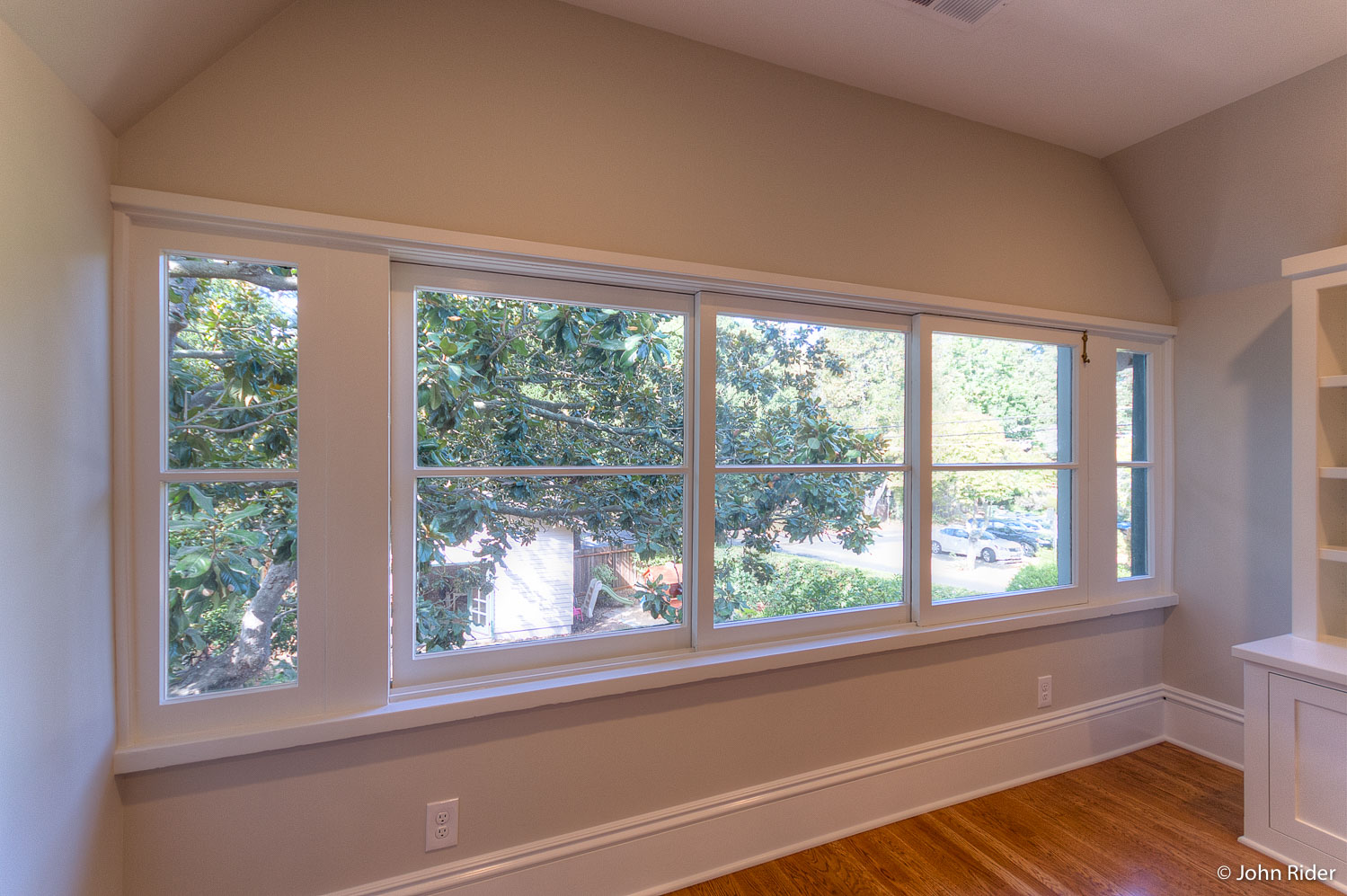


















This three level, 3,000 square foot Craftsman style duplex (AKA “Double House”) was originally built for Stanford faculty as affordable housing ($3,500 per side) over 100 years ago. It has great historical significance in part because of the then emerging architectural firm of Bakewell & Brown, who went on to design the first Stanford Stadium and the San Francisco City Hall. This project began by a referral from the owner’s neighbor and colleague, who we designed for back in 2004. The owners wanted to expand the upstairs bedroom and sleeping porch into a modern master suite in addition to the main level office and detached garage. If you want to learn more about the history, follow this link: Historic Houses IV.
General Contractor: Westhill Construction